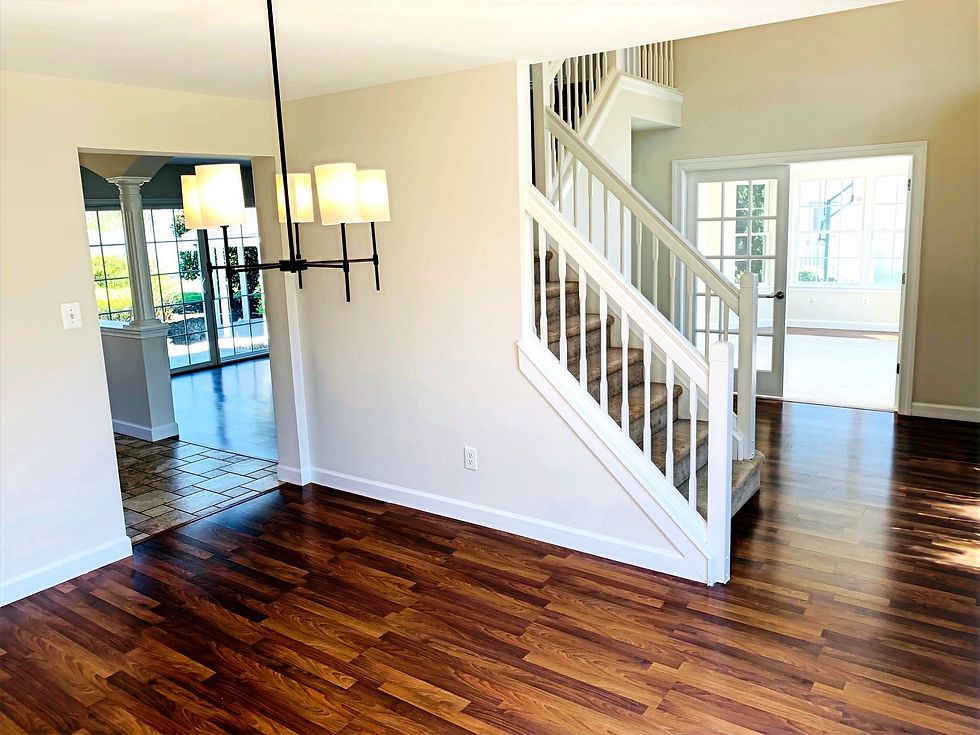WILLIAMSTOWN, NJ
1832 Cornus Court
Traditional elegance enhanced by mod upgrades awaits, in this 2700+ sq./ft. Contemporary-Colonial, refreshed inside & out. Beyond a grand Portico, enter a bright foyer with double-height ceiling, open staircase and glass-pane French doors to a large private office/den. Polished durable Laminate Floors extend from the entry and throughout the main living areas; including formal dining & a huge family room (with gas fireplace) that enjoys open sightlines to kitchen/casual dining area, as well as serene views and slider access to a huge yard with privacy fence, paved patio, gazebo, shed and dog run. The sizable eat-in kitchen features an ALL NEW STAINLESS STEEL APPLIANCE package, Granite countertops, island, pantry, and custom Maple Wood cabinetry including a statement range hood. Rounding out the first floor is a large designated laundry, revitalized half-bath, access to an attached 2-car garage and recessed lighting throughout. The over-sized master retreat boasts vaulted ceilings, an enormous walk-in closet, sitting area and a 5-piece en-suite bath with new floors, Quartz topped double vanity/ dressing table, soaking tub, walk-in shower and private W/C. The upstairs also has 3 well-sized bedrooms with double closets and ceiling fans that share the refurbished 2nd full bath; also with a Quartz-topped double vanity, new floors & fixtures and tub/ shower combo. The perks of this home continue with freshly painted walls of refined neutrals, stylish new fixtures that bring allure to every room, professionally shampooed carpets, a fully finished basement with 2nd powder room and generous storage on each floor. The curb appeal of this home including paved pathways, new exterior paint and pristine landscaping are par excellence, even in this well-maintained family neighborhood that is just a few minutes drive from schools, shopping, dining and outdoor recreation.
CLICK ANY PIC FOR FULL SLIDESHOW


















